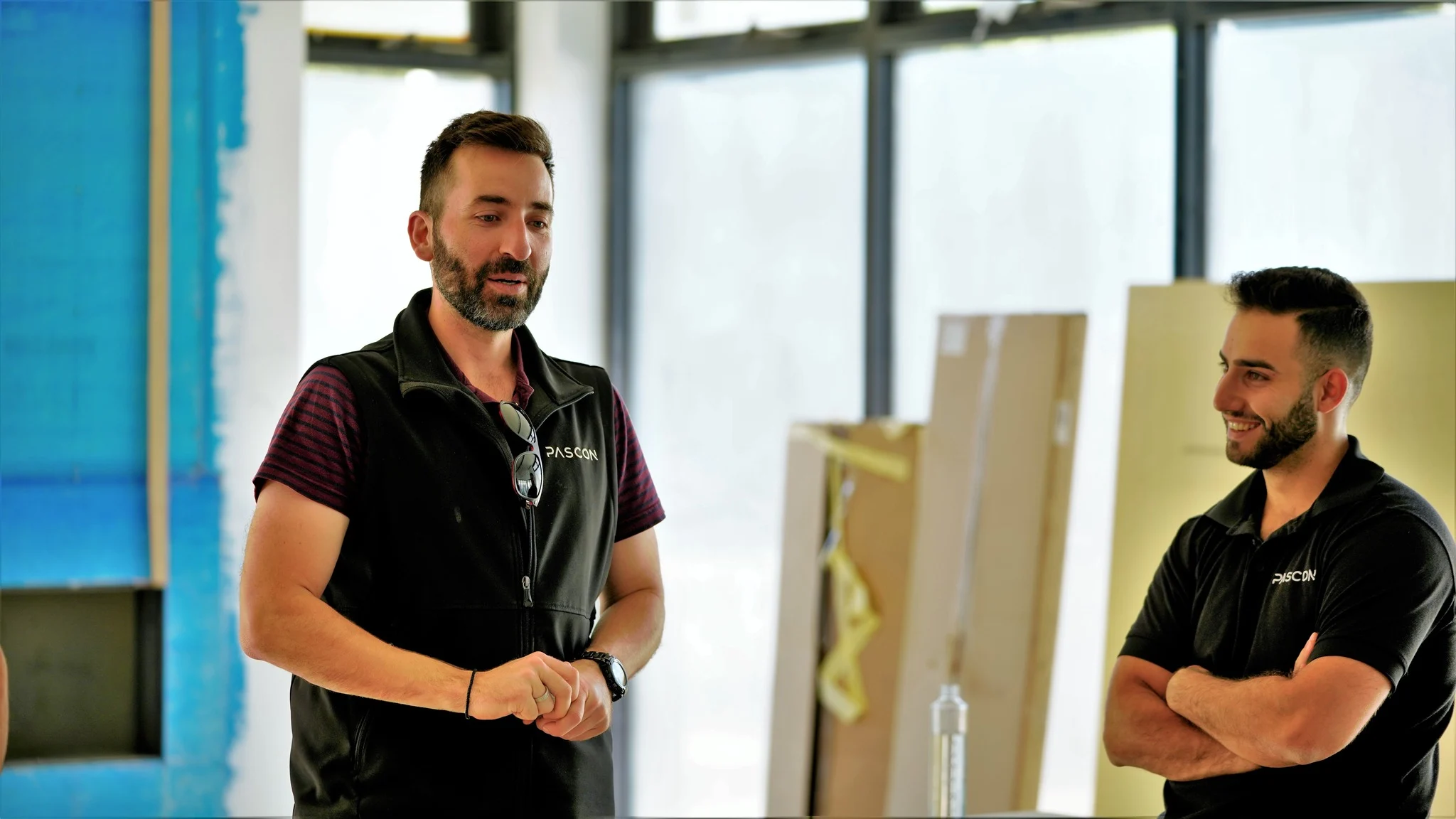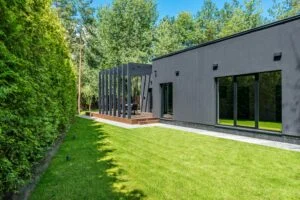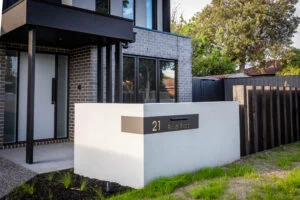Custom Home Builders
Renovation vs New Build Explained
- George Passas

Pick a new custom build (or a knockdown–rebuild) when you want a layout that suits how you live, strong energy performance, and a predictable, milestone-driven program. Choose a renovation/extension when you’re preserving character or a valued façade provided the structure is sound and the scope stays contained.
How builders actually help (without the fluff)
- Plan the path: feasibility, design coordination, permits, documentation, selections, construction, handover.
- Balance design with rules: orientation, glazing and insulation for comfort; heritage and neighbour considerations where they apply.
- Run the program: stage dates from site start → frame → lock-up → fixing → practical completion, with inspections and weekly updates.
Renovate or build new? A practical way to decide
Signs you’ll be happier with a new custom build (or KDR)
- The existing plan fights daily life (poor light, chopped rooms, no storage).
- You want energy performance baked in rather than piecemeal retrofits.
- Major structural changes, full services upgrades or compliance items keep stacking up.
- You prefer clear milestones and a tidy defects close-out.
When a renovation/extension still makes sense
- You’re keeping period features and street characters that truly matter.
- The shell is sound, and the scope is targeted (kitchen/baths, modest re-planning, one addition).
- Heritage or neighbourhood controls favour retain-and-extend over rebuilding.
if the “simple reno” grows into heavy structure and complete services replacements, price a side-by-side: big reno vs KDR. Many owners find the clean-slate build delivers better comfort and long-term value for a similar total outlay.
Melbourne specifics that shape the choice
- Heritage areas (e.g., Middle Park; parts of Kew/Hawthorn): façades and rooflines face extra scrutiny and resolve early in concept.
- Bayside exposure (Brighton, Albert Park): wind and salt call for corrosion-resistant fixings and careful detailing.
- Inner-urban access (South Yarra, Port Melbourne): cranes, deliveries and shared lanes affect program and cost.
- Sloping or narrow blocks (various suburbs): allow for engineering, retaining and site logistics from the start.
Knockdown–rebuild in brief
Love the street but not the house? KDR removes unknowns in old fabric and gives you a plan optimised for light, storage, energy and flow on the same address.
Typical steps: site assessment → demolition approvals → design & permits → staged build → handover.
Budget and risk signals (for either path)
- Inclusions schedule: compare quotes like-for-like; avoid vague allowances.
- Selections before contract: fixtures/finishes/systems chosen early to match the budget.
- Variation process: every change logged with cost/time impact before it proceeds.
- Milestones with dates: site start → frame → lock-up → fixing → PC; who communicates what and when.
- Stage inspections: frame, pre-plaster/waterproofing, fixing, and PCI with a clear standard for “done”.
Energy and comfort: where new builds pull ahead
A new envelope lets you align orientation, insulation, glazing and shading for steady temperatures and lower running costs. Renovations can improve comfort, but they rarely match the simplicity and performance of a well-planned new build.
Process outlines (setting expectations)
New custom build / KDR
- Feasibility & brief: site study, budget guardrails, high-level program.
- Concept design: plan for light, storage, circulation; early services thinking.
- Documentation & approvals: consultants, permits, energy compliance.
- Construction: staged gates with inspections and weekly updates.
- Handover & after-care: manuals, certificates, defects close-out.
Renovation / extension
- Condition audit: structure, moisture, services, asbestos, termites.
- Integration design: new work that respects the existing fabric and street.
- Approvals & contingencies: especially for heritage; allow for unknowns once walls open.
- Phased build: live-through or temporary move-out; protect existing finishes.
Quick comparison
Factor | Renovation / Extension | New Custom Build / KDR |
Design freedom | Works within the old shell | Clean slate; plan for light, storage, flow |
Energy performance | Partial upgrades | Optimised envelope and systems |
Program | Phased; can stop–start | Milestone-driven to handover |
Surprises | Possible once walls open | Fewer unknowns with documented scope |
Best for | Character streets, sound shells | Long-term comfort, clarity and value |
Short checklist for first meetings
- Feasibility and budget range agreed
- Any overlays/permits likely on this street
- Milestone program with inspection stages
- Clear inclusions and realistic allowances
- Written variation and communication process
- Access/neighbor management on tight sites
- After-care: warranties, response times, manuals
Choose Your Best Path Forward
Start with feasibility: your site, budget and must-haves. Compare a contained renovation against a knockdown–rebuild on the same block, then choose the path that gives you comfort, clarity and a home that will work for years.
If you decide a new custom build is the right fit, Pascon can deliver a milestone-driven, end-to-end build across Melbourne balancing design, approvals and construction without the drama.


