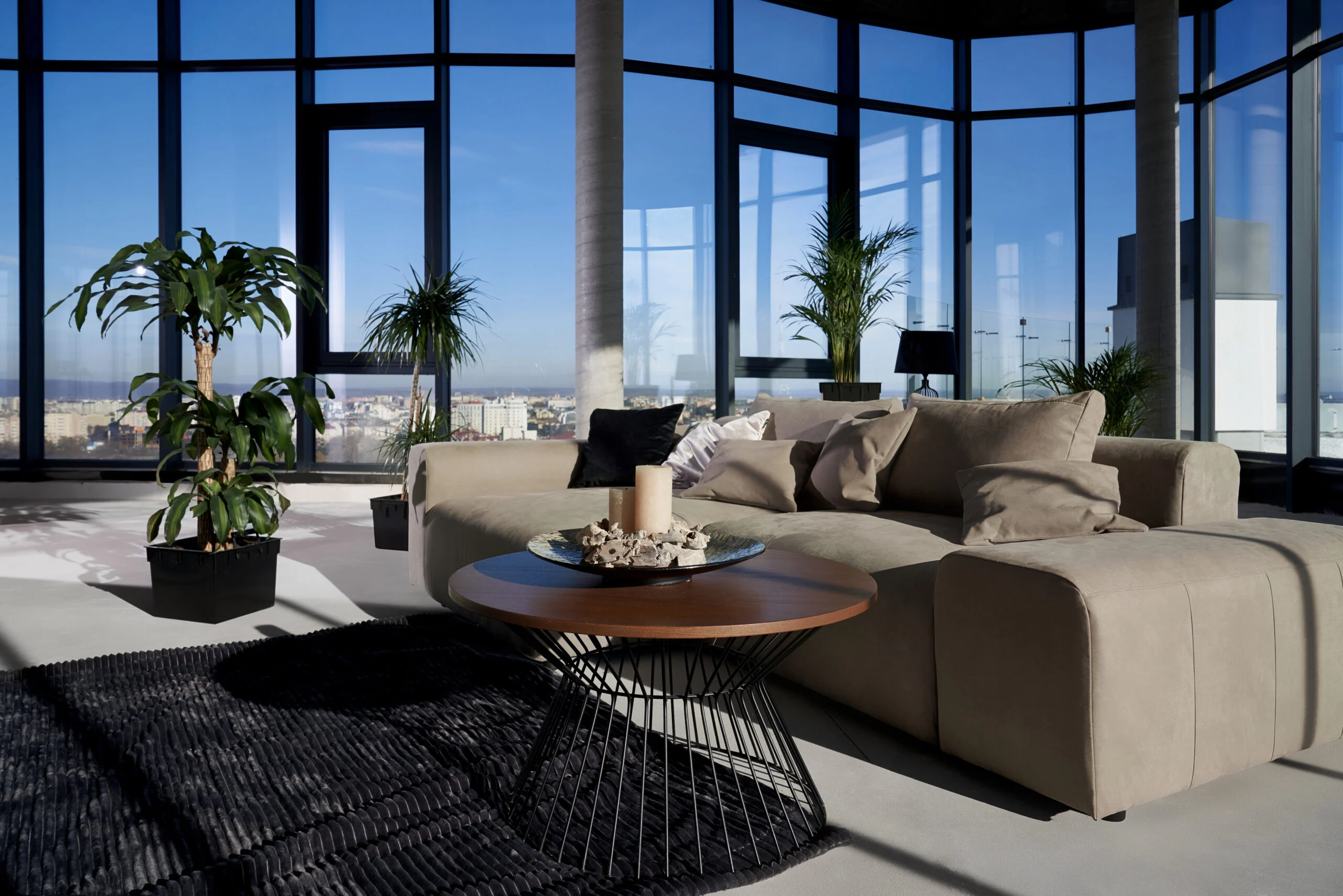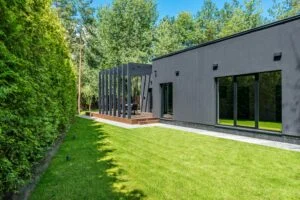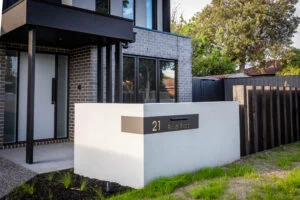Written for Australian homeowners planning a contemporary custom build with Pascon
Across Australia, contemporary homes win because they feel easy to live in. Clean lines, honest materials, and open plan living create spaces that breathe. Rooms connect the way life actually happens, with light where you want it and storage where you reach for it. Whether you’re on the coast or in a tight inner-city street, good planning does the heavy lifting so your home looks refined and works day to day.
This guide brings together what Australians search for most often right now modern house designs, floor plan ideas, façade options, cost factors, and energy-efficient moves so you can plan with confidence.
What contemporary home design means in Australia today
Contemporary design focuses on proportion, light, and flow rather than ornament. Hallmarks include generous glazing, integrated storage, durable finishes, and a calm palette that lets timber, stone, and texture do the talking. It’s flexible too: spaces can open up for entertaining or close down for quiet.
Where it differs from “modernist” is warmth. Contemporary Australian homes still embrace clean geometry, but they pair it with liveable materials and practical detail mud rooms that actually work, kitchens that hide mess, and alfresco areas that hold their own through every season.
Themes to consider
- Open plan living with clear zoning for noise and privacy
- Indoor–outdoor connection for everyday dining and weekend entertaining
- Low-maintenance materials that stand up to Australia’s sun, wind, and rain
Coastal contemporary that handles sun, salt, and wind
A beachside setting is beautiful, but it demands the right specification. Coastal contemporary homes lean into breezes, shade, and effortless outdoor rooms.
Make it last
- Facades with corrosion-resistant fixings and coastal-grade hardware
- Oversized stacking doors with quality insect screens to keep airflow without the pests
- Covered alfresco spaces with heating and ceiling fans so outdoor living works year-round
Design moves that help
- Windows placed for cross-breezes rather than just views
- Deep eaves and adjustable shading to cut glare and protect interiors
- A resilient palette of timber, masonry, and metal cladding that weathers well
If you’re building near Melbourne’s bayside suburbs, these choices protect your budget and your finishes long term. See similar details in our Portfolio projects.
Urban contemporary for narrow and inner-city blocks
City lots ask for smart problem-solving. Contemporary design shines here by stretching space with light, sightlines, and storage.
Planning ideas
- Long views from the entry to the garden make a narrow plan feel generous
- Courtyard cut-ins, skylights, and voids to pull sun and fresh air into the middle
- Acoustic planning along busy roads, with layered glazing and smart room placement
- Basements or car stackers, where parking and turning circles are tight
The result is a townhouse or terrace that feels calm, private, and surprisingly spacious without wasting a single meter.
Open plan living that actually works day to day
Open plan is popular for good reason, but the best examples are never just one big room. They are zoned for noise, storage, and use.
How to get it right
- Keep the kitchen as the hub, with island seating on two sides for casual meals and homework
- Add a concealed pantry and appliance wall so benches stay clear
- Use a central stair and lightwell to brighten the middle of the home
- Position the alfresco directly off the kitchen and dining for natural flow
Furniture planning and power early in the design saves headaches later. Think about where the sofa floats, where lamps plug in, and where the vacuum lives. Small decisions make open plan living feel effortless.
Floor plan ideas Australians search for
Single storey that feels generous
A single level doesn’t have to feel flat. A gallery-style entry, raked or raised ceilings at the rear, and a side courtyard can create volume and light. Place the main suite away from secondary bedrooms for quiet, and keep living areas facing north where possible.
Double-story with family zoning
Living down and bedrooms up is still a winner for many families. Consider a primary suite on the ground floor for long-term accessibility, a laundry upstairs near bedrooms, and a central stair with a lightwell to brighten the plan.
Narrow block and townhouse solutions
Concealed storage, wall-to-wall joinery, and pocket doors reduce visual noise. Courtyard cut-ins and high windows bring light deep into the plan. If on-site parking is tough, a basement or compact stacker can unlock the site.
Sloping site and split-level ideas
Follow the fall with split levels and half flights to reduce excavation and keep movement comfortable. Step the terrace so retaining doubles as seating. Use screens and planting for privacy without losing outlook or sunshine.
Kitchens and bathrooms that lead contemporary style
Kitchens that work hard
An appliance wall paired with a concealed pantry hides the mess, while an island with seating on two sides handles family life and weekend entertaining. Choose durable benchtops and joinery finishes that age gracefully, and layer lighting task, ambient, and feature on separate circuits.
Bathrooms that age well
Walk-in showers with linear drains, tiled ledges for bottles, and wall-hung vanities with deep drawers keep things practical and elegant. Ventilation matters: pair natural airflow with quiet, effective extraction.
If you’re comparing options, our Portfolio shows how these ideas play out in real kitchens and ensuites.
Façade and material palettes for Australian conditions
Street appeal comes from proportion and rhythm first, then materials and detail. A contemporary façade might combine brick with timber or metal cladding, or it might stay monochrome and textured. Either way, consider maintenance early especially in coastal or high-sun locations.
Quick pointers
- Prioritise materials that look better with age
- Choose window and door systems that suit the climate and orientation
- Bring landscaping into the design phase so the home feels complete at handover
Energy-efficient moves that cut bills
Good design lowers running costs without compromising style.
- Orientation and shading to manage heat and glare throughout the year
- High-performance glazing sized and placed for the aspect
- Insulation and air-tightness to stabilise temperature
- Mechanical ventilation where needed for constant fresh air
- Solar-ready electrics and EV charger provision
These steps are now standard on quality builds and pay you back from day one.
Costs and budget factors without the guesswork
Budgets vary, but the main drivers are consistent across Australia:
- Complexity such as basements, high ceilings, cantilevers, curves, and bespoke stairs
- Structure and overlays including soil conditions, flood controls, and bushfire ratings
- Specification across windows, cladding, stone, joinery, appliances, and smart tech
- Access and logistics on tight sites or heritage streets
- Professional services including survey, soil tests, energy rating, engineering, and permits
How to stay in control
- Set realistic allowances for appliances, tapware, lighting, and landscaping
- Separate must-haves from nice-to-haves before tender
- Move to a fixed-price contract once drawings, engineering, and selections are complete
- Keep a sensible contingency for client-led changes
Choosing the right contemporary home builder
Look for a luxury house builders in Melbourne who can translate your brief into drawings, numbers, and a clear sequence from concept to handover. You should see evidence of documentation, quality control, regular updates, and local approvals experience.
A simple path with Pascon
- Discovery and site walk to understand brief, timing, and budget
- Concept and cost plan to align design with numbers from day one
- Detailed design and approvals to de-risk construction
- Selections and documentation to protect cost and program
- Construction with clear communication and quality checks
- Handover and aftercare so you’re supported long after move-in
If you’re comparing approaches in Melbourne specifically, our Custom Homes page explains how we deliver architecturally considered builds across the city.
Frequently asked questions
-
How long does a contemporary custom build take in Australia
Design and approvals typically run three to six months depending on scope and permits. Construction for a well-specified home usually runs nine to fifteen months based on size, complexity, and site conditions.
-
Does contemporary design suit both coastal and inner-city sites
Yes. On the coast, specification focuses on durability and breezes. In the city, the plan works harder with courtyards, lightwells, and acoustic detail. The language stays clean either way.
-
Can open plan living work with young families and noise
Absolutely. The key is zoning secondary living spaces for retreat, doors where you need silence, and materials that absorb sound without killing the look.
-
What are the best low-maintenance exterior materials
Brick, textured render, quality metal cladding, and well-detailed timber all perform well when specified correctly for the climate. Hardware and fixings matter as much as the cladding itself.
-
How do I keep costs predictable without cutting quality
Complete drawings and selections before signing a fixed-price contract, set honest allowances, and keep a contingency for client-led changes. Documentation protects your budget.



